
Latest News
 Canaan Elementary School has new principal
Canaan Elementary School has new principal
 Enterprise: Business and nonprofit announcements
Enterprise: Business and nonprofit announcements
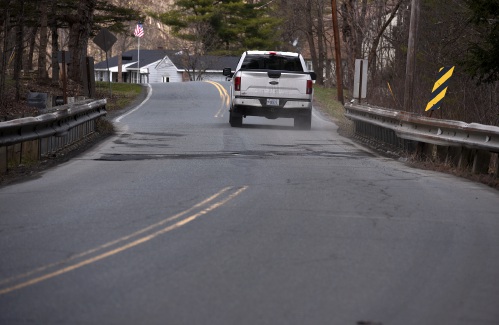
City plans to widen and replace bridge on Trues Brook Road
WEST LEBANON — A plan to widen a 2,000-foot corridor of Trues Brook Road — including a particularly narrow bridge — has received mixed reviews from affected neighbors. While supporters of the $4 million project said it will improve safety, others said...
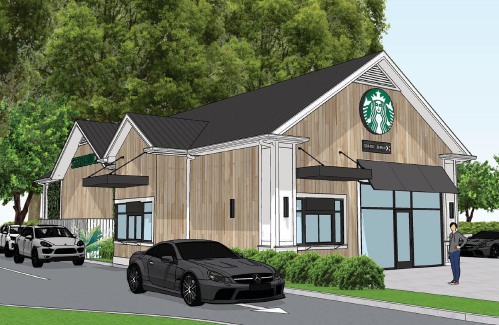
Starbucks store planned for Route 120 at Centerra
LEBANON — Starbucks hopes soon to be serving from triple grande locations in Lebanon and Hanover.The ubiquitous national coffee chain is working to open its third location in the Upper Valley, this time on Route 120. Construction is expected to get...
Most Read
Editors Picks
 Town Meeting 2024: Previews and results of Upper Valley meetings and votes
Town Meeting 2024: Previews and results of Upper Valley meetings and votes
 A Life: Chuck Hunnewell ‘was an intense competitor but a real gentleman’
A Life: Chuck Hunnewell ‘was an intense competitor but a real gentleman’
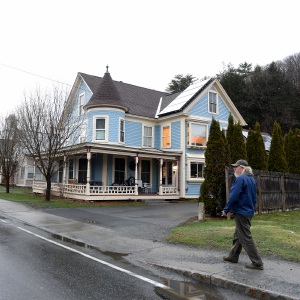 Kenyon: Dismas House celebrates 10 years of fresh starts in Hartford
Kenyon: Dismas House celebrates 10 years of fresh starts in Hartford
 Editorial: Accounting can now begin in Claremont police case
Editorial: Accounting can now begin in Claremont police case
Sports

Ex-Virginia assistant Kirwan latest to step into the Big Green breach
HANOVER — The fruits of yet another Dartmouth College men’s lacrosse rebuilding effort have yet to become publicly evident.This time, the undertaking is led by first-year coach Sean Kirwan, lured from a high-powered program at the University of...
 Durham combines strength, fitness on the trails
Durham combines strength, fitness on the trails
 Out & About: Thin ice puts future of Upper Valley skating trails in jeopardy
Out & About: Thin ice puts future of Upper Valley skating trails in jeopardy
 Lebanon girls tennis continues to grow, boasts large roster
Lebanon girls tennis continues to grow, boasts large roster
 Photos: Spring hasn’t sprung
Photos: Spring hasn’t sprung
Opinion

Editorial: Gambling tarnishes America’s sporting life
Hey, Major League Baseball, does the name Pete Rose ring a bell? Remember him, “Charlie Hustle”? One of the game’s greatest players, whom you banned for life in 1989 because he bet on baseball games?We ask because you have on your hands another...
 By the Way: A white nationalist’s many mistruths
By the Way: A white nationalist’s many mistruths
 Column: The age-old question of what to read
Column: The age-old question of what to read
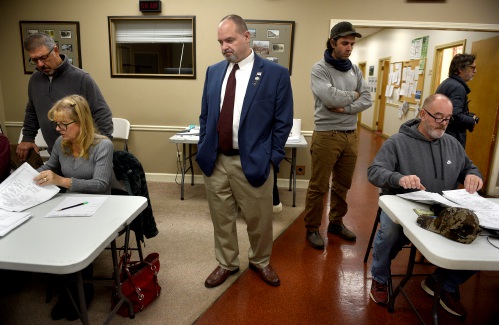 Editorial: Transparency wins in NH Supreme Court ruling
Editorial: Transparency wins in NH Supreme Court ruling
 A Yankee Notebook: Among the crowds on vacation out West
A Yankee Notebook: Among the crowds on vacation out West

Photos
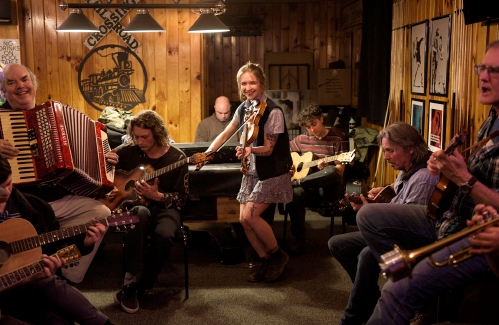
Acoustic music jam in White River Junction
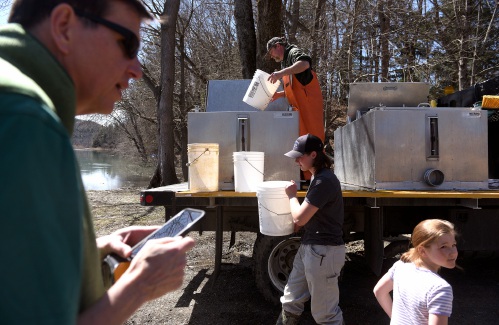 Stocking Windsor’s Kennedy Pond
Stocking Windsor’s Kennedy Pond
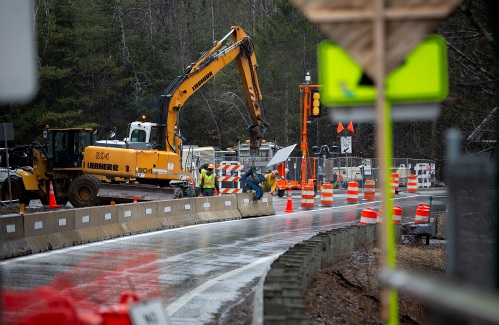 Quechee Gorge Bridge construction begins
Quechee Gorge Bridge construction begins
 Getting a lift in South Royalton
Getting a lift in South Royalton
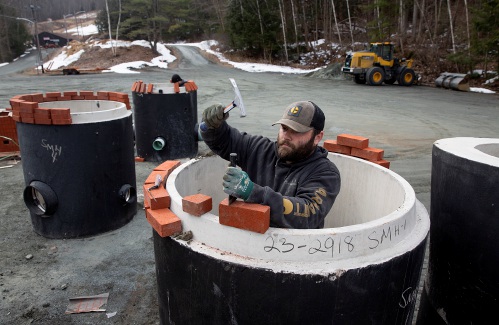 Lebanon’s reconstruction project
Lebanon’s reconstruction project
Arts & Life
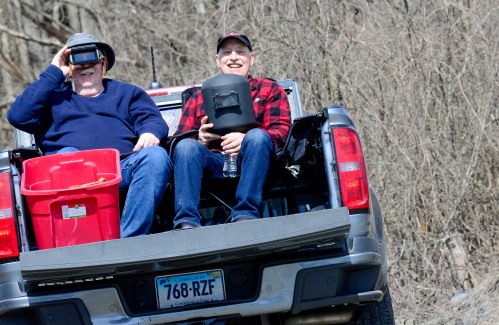
Over Easy: Marvels in the heavens, and in the yard
It was Traffic vs. the Eclipse on Monday, a showdown of celestial proportions. Would I risk everything like Marco Polo who bravely set out to see the world, or follow the example of his brother Rocco, who said their hometown of Venice was “plenty good...
 Art Notes: The Pilgrims to perform ‘last’ show Saturday in Hanover
Art Notes: The Pilgrims to perform ‘last’ show Saturday in Hanover
 Upper Valley residents witness total eclipse
Upper Valley residents witness total eclipse
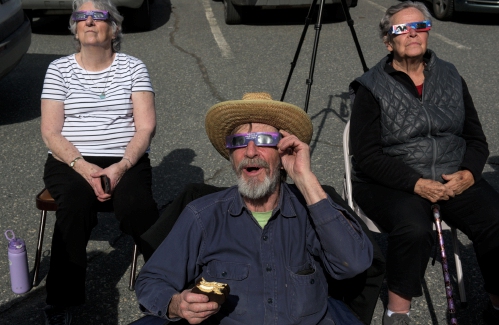 Sunshine, snacks and laughs features of Bugbee’s solar eclipse party
Sunshine, snacks and laughs features of Bugbee’s solar eclipse party
Obituaries
 Barbara Champagne
Barbara Champagne
reading, VT - A graveside service for Barbara "Bobbi" Champagne who passed away on January 26, 2024 will be held in St Mary Cemetery in Claremont, NH on Saturday, April 20th at 1PM. ... remainder of obit for Barbara Champagne
 Josephine Tansey
Josephine Tansey
Josephine (Bertino) Tansey Rutland, VT - Josephine (Bertino) Tansey died Saturday morning (April 13, 2024) at the Mountain View Center Genesis Healthcare in Rutland, VT. Mrs. Tansey was born... remainder of obit for Josephine Tansey
 Sharon Nordgren
Sharon Nordgren
Hanover, NH - Sharon L. Nordgren 10/21/1943-02/10/2024 Sharon L. Nordgren passed away on February 10th, 2024 in Hanover, New Hampshire. She was 80 years old. Sharon was born Octobe... remainder of obit for Sharon Nordgren
 Winnifred Rae Dennis
Winnifred Rae Dennis
Winnifred Rae (Winnie) Dennis West Lebanon, NH - Winnifred Rae (Winnie) Fellows Dennis died on April 13, 2024 after a period of declining health. She was born on May 6, 1936 in Lebanon to He... remainder of obit for Winnifred Rae Dennis

 Enterprise: Upper Valley pet sitters discuss business growth, needs
Enterprise: Upper Valley pet sitters discuss business growth, needs
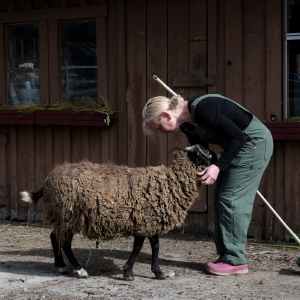 Enterprise: Animal sanctuary owners discuss how raise funds to care for creatures
Enterprise: Animal sanctuary owners discuss how raise funds to care for creatures

 Amid financial difficulties, Lebanon-based Revels North cancels midwinter show
Amid financial difficulties, Lebanon-based Revels North cancels midwinter show 
